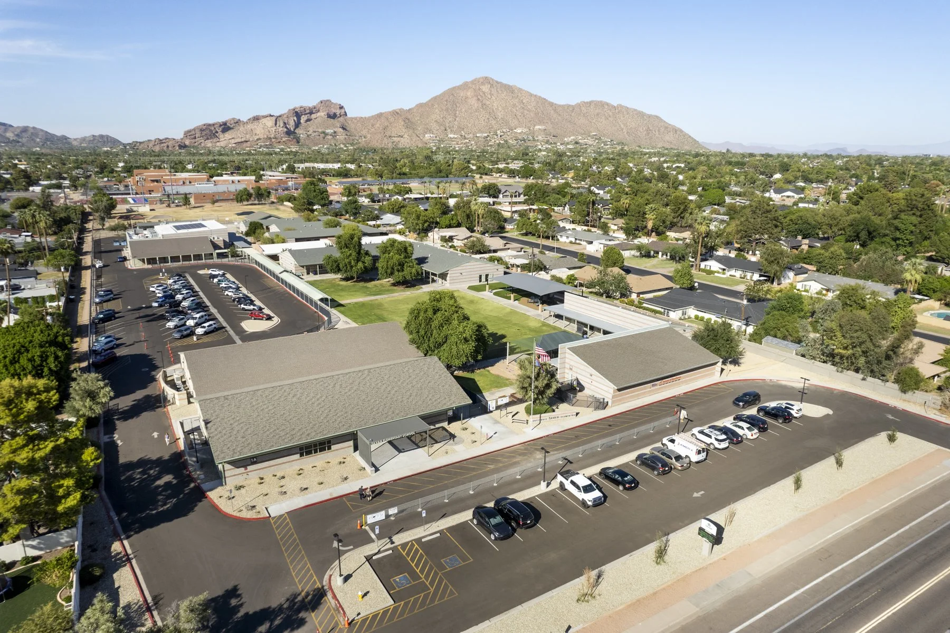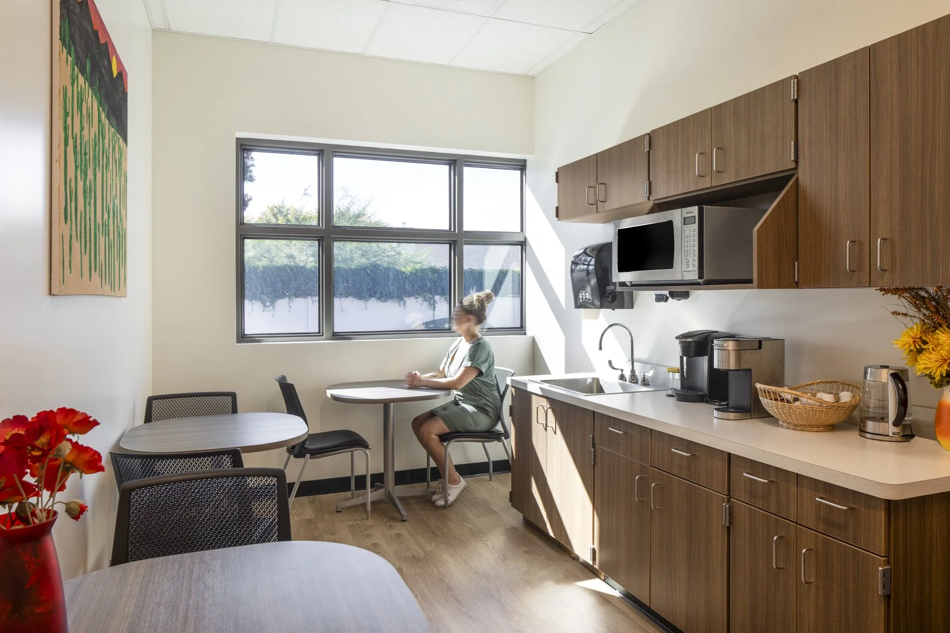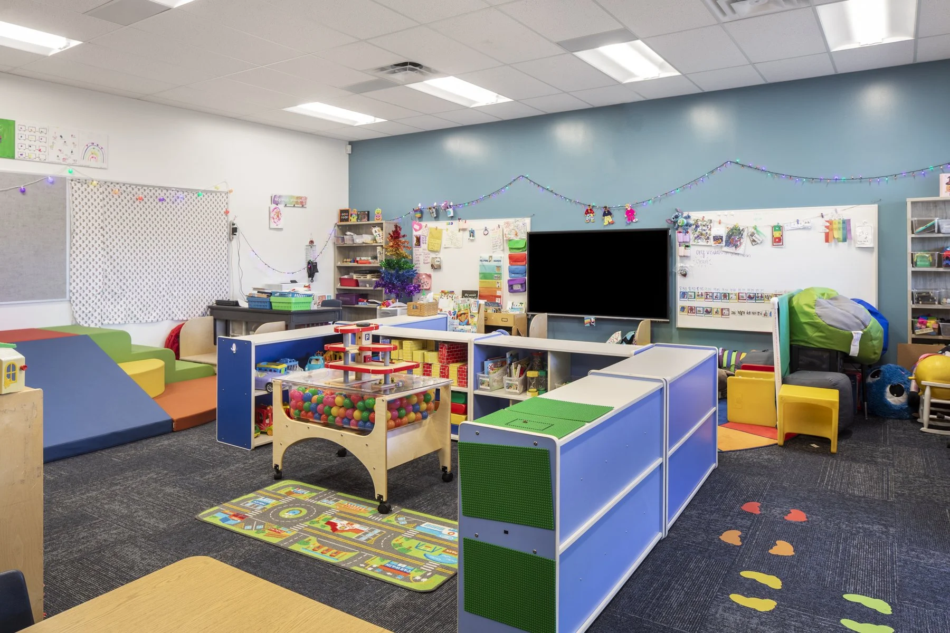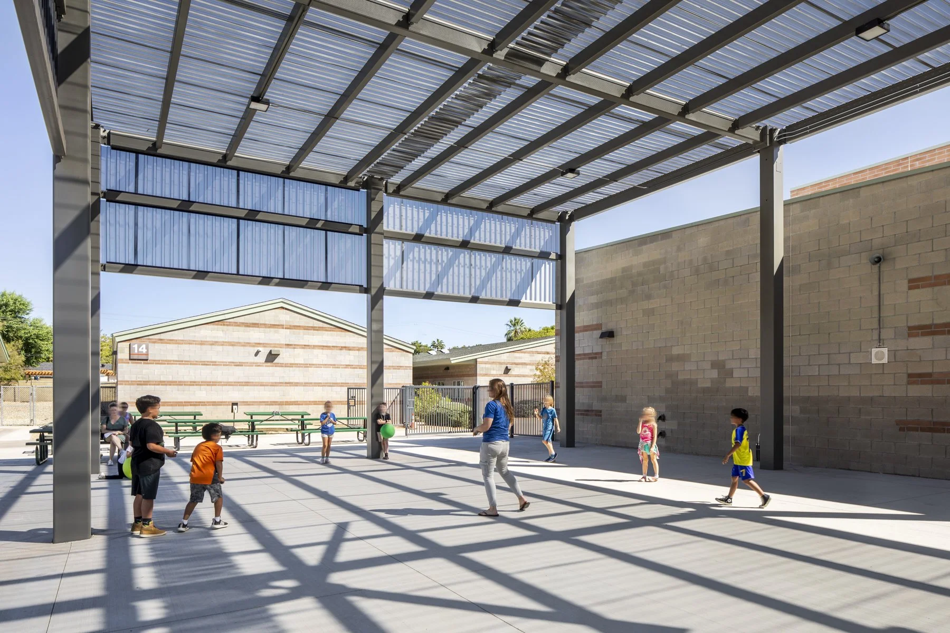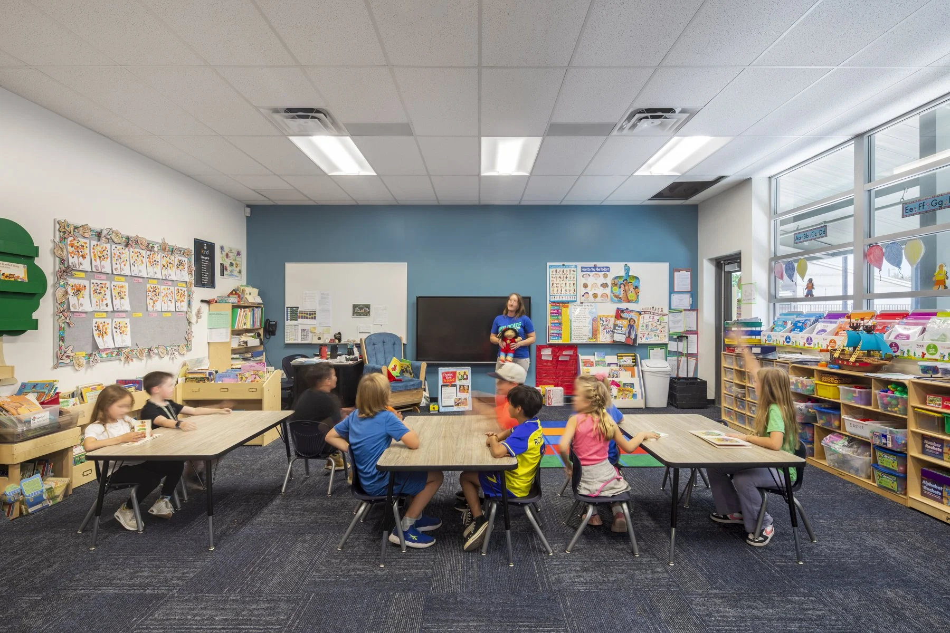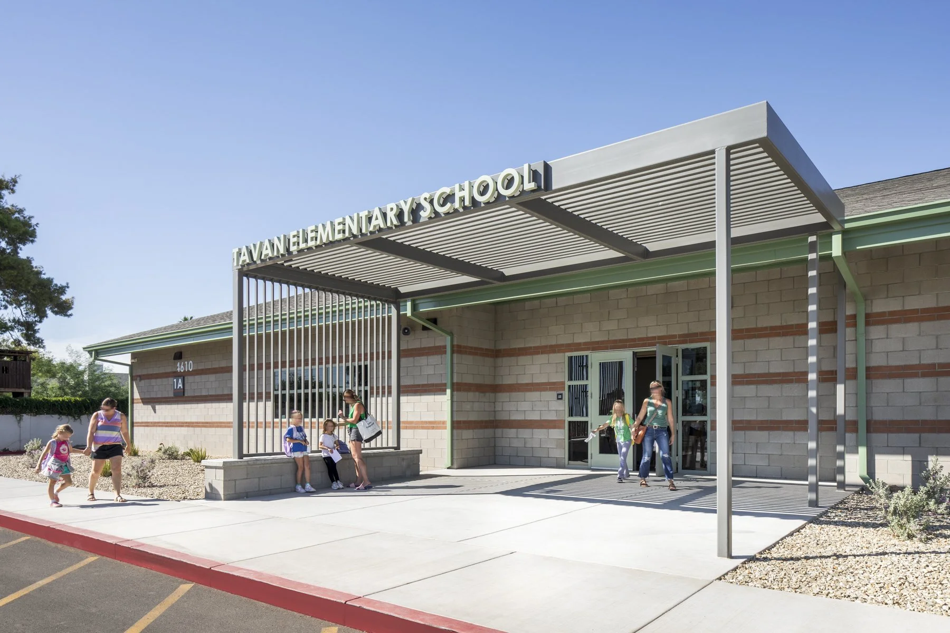
TAVAN ELEMENTARY SCHOOL
This project encompassed the multi-phased transformation of Tavan Elementary School, strategically implemented through the Annual Facilities Program.
Phase 1: Laying the Foundation
The initial phase focused on preparing the campus for future development. We demolished the entry portion of Building #4, salvaging four exterior doors for future reuse. This created space for the upcoming expansion. Additionally, Buildings 14 and 15 underwent a comprehensive interior renovation, including upgrades to finishes, paint, wall framing, doors, ceilings, lighting, power, plumbing, and HVAC systems. These improvements ensured a modern and functional environment for students and staff while laying the groundwork for the additions to come.
Phase 2: Continuing the Journey
Following this initial phase, the project progressed to the demolition of existing buildings, the creation of a new kindergarten playground, a significantly enlarged parking lot and drop off areas, new classroom and office buildings, and expanded outdoor recreation areas with shade structures.
This comprehensive project embodies our commitment to creating 21st-century learning environments. The expansion provides much-needed capacity for students, enhances accessibility, and fosters a dynamic learning environment that supports the needs of all learners, staff, and the community.
Client: Scottsdale Unified School District

