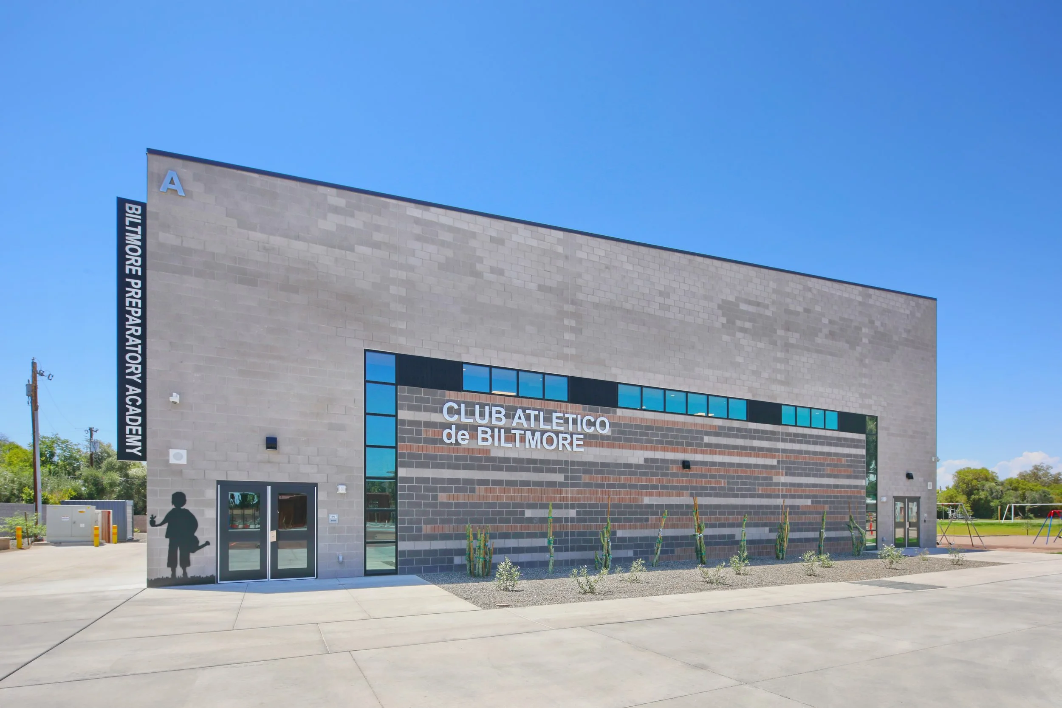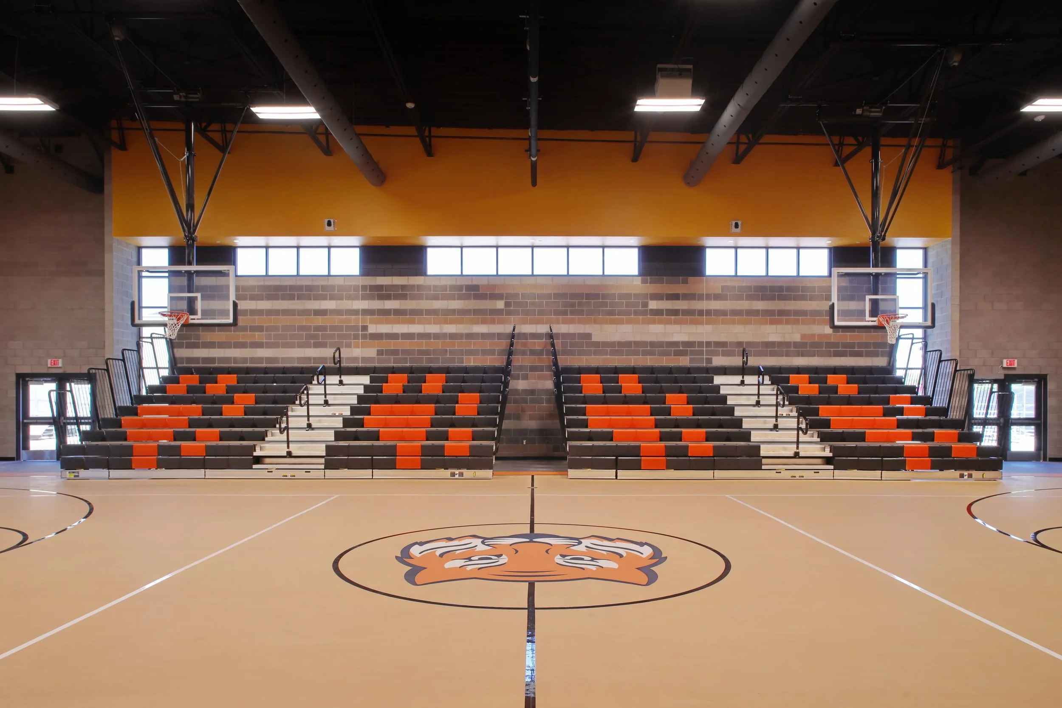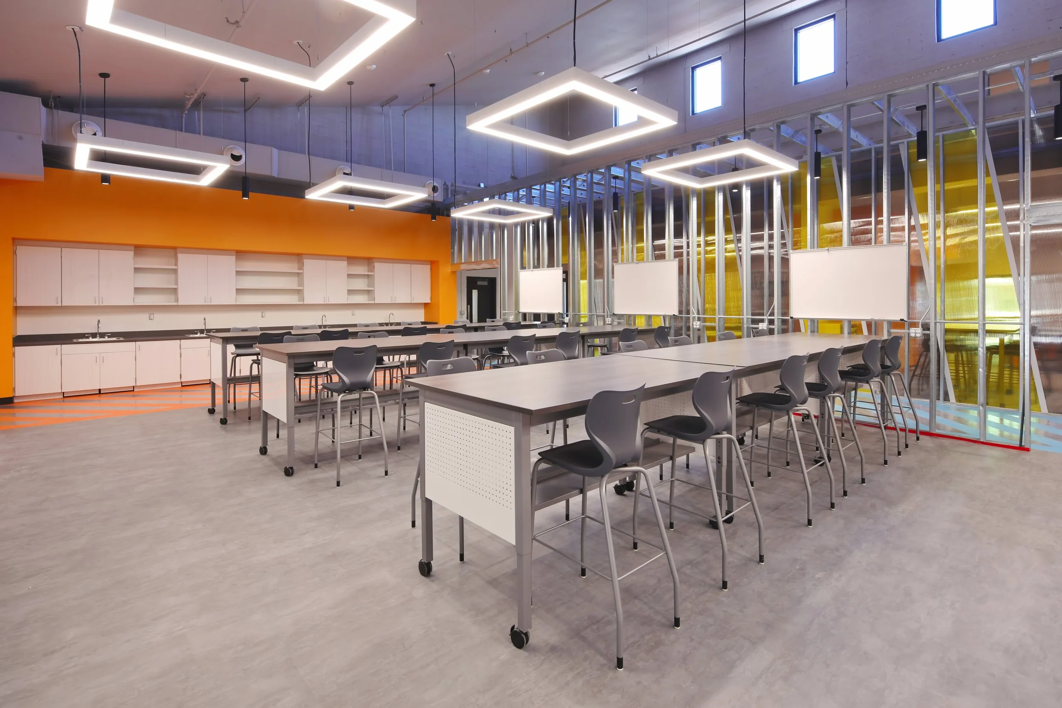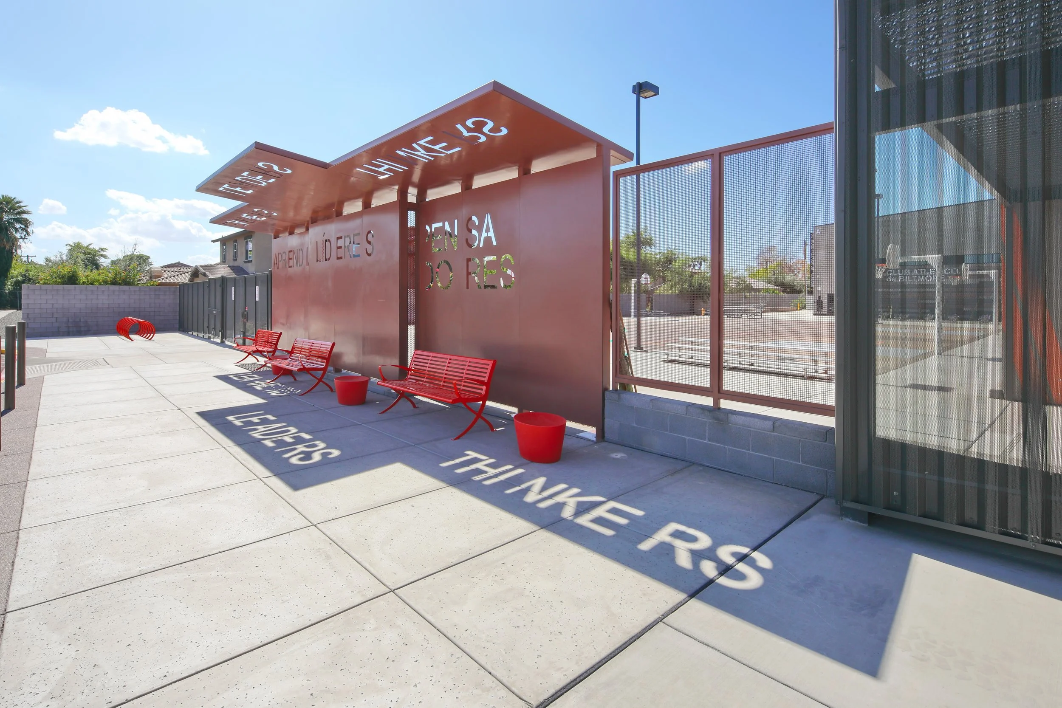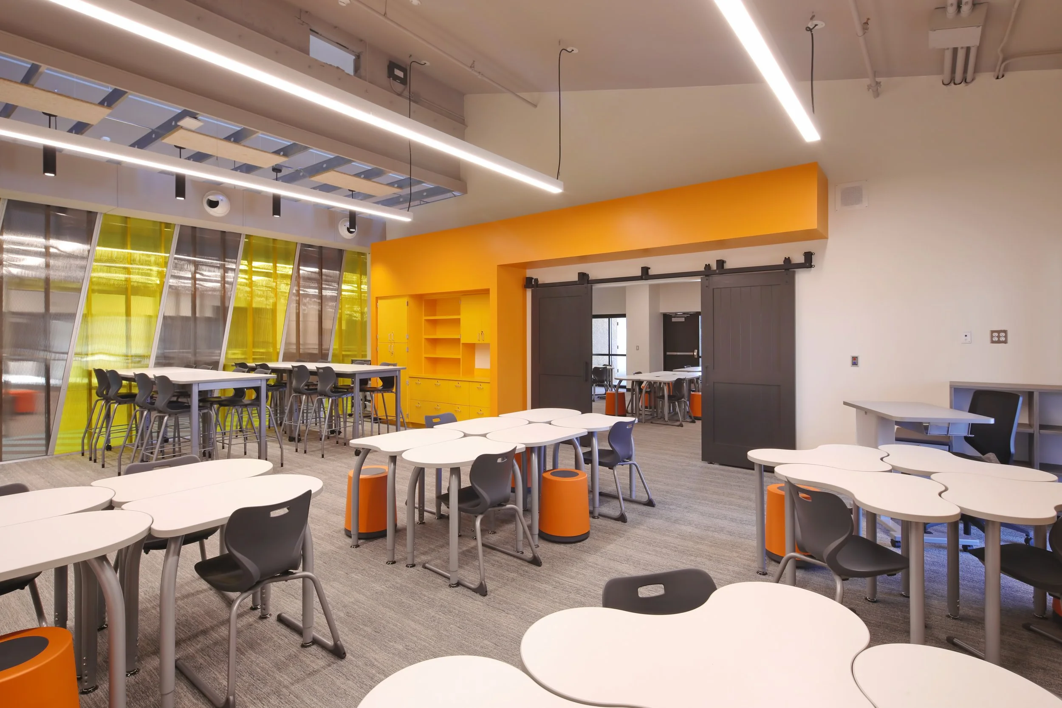
BILTMORE PREPARATORY ACADEMY
SPS+ Architects is collaborating with Creighton Elementary School District to provide a new gymnasium and renovate their current multipurpose space. The gymnasium's design includes a platform that eliminates the need for the Biltmore students to go off-campus for their performances. One of the significant renovations to the school is a much-needed parking renovation that creates a more efficient parent drop-off and pick-up that pulls cars off neighboring streets and reduces congestion throughout the neighborhood. SOS+ executed a campus master plan to ensure the construction would be utilized effectively now and into the school's future.
Client: Creighton Elementary School District
